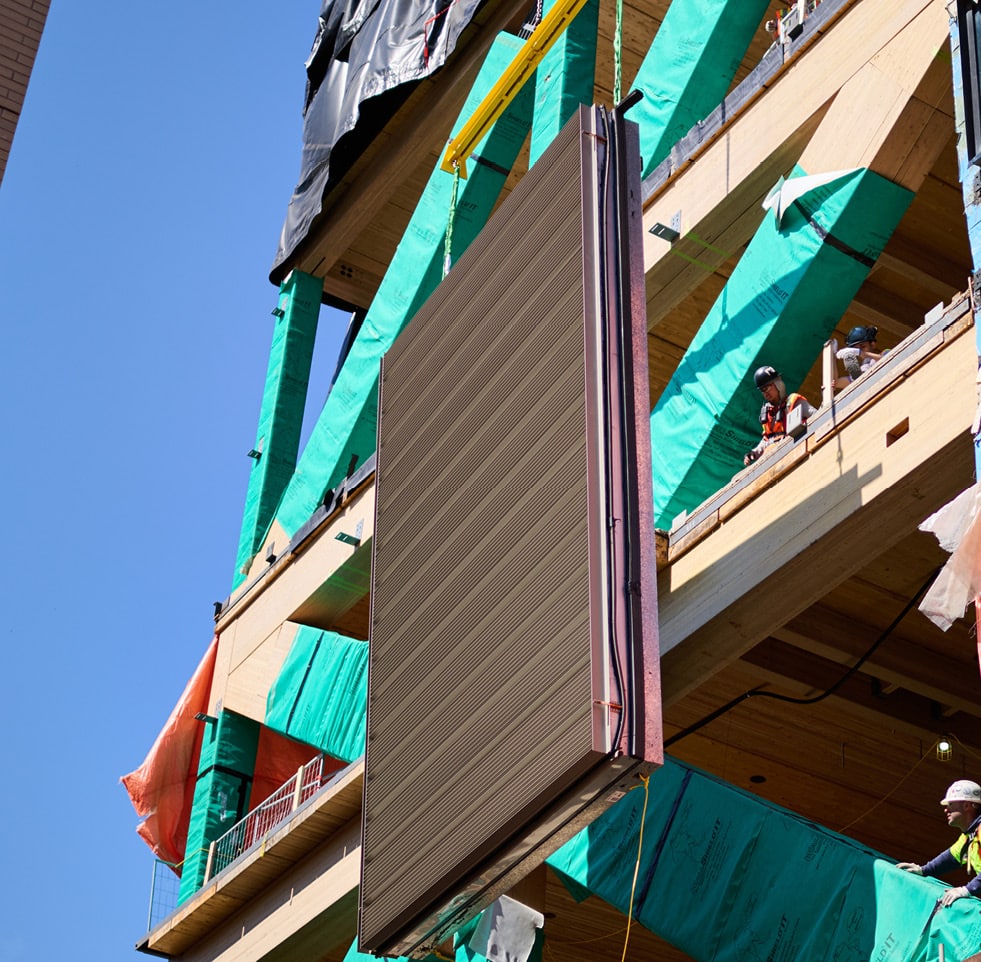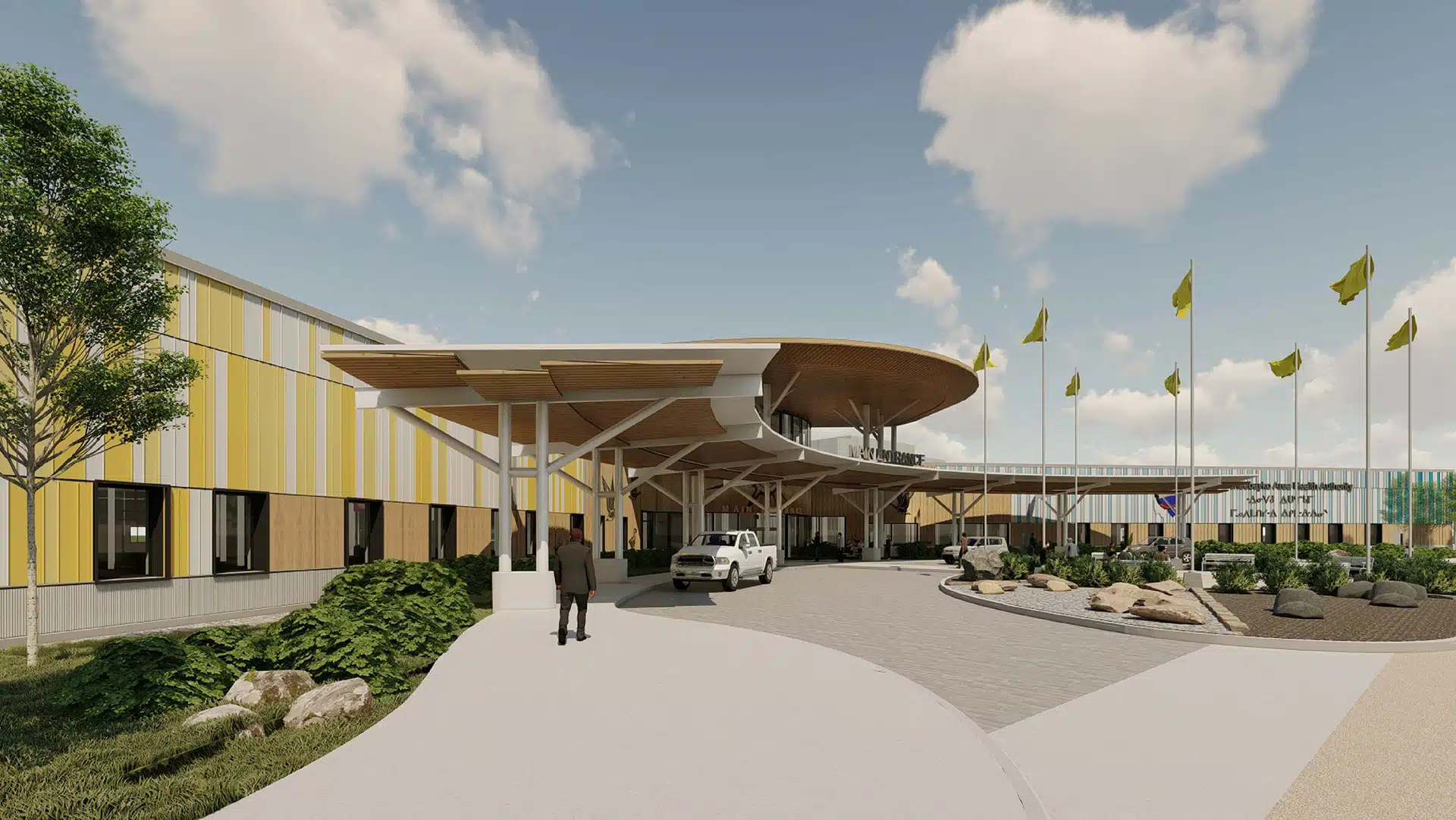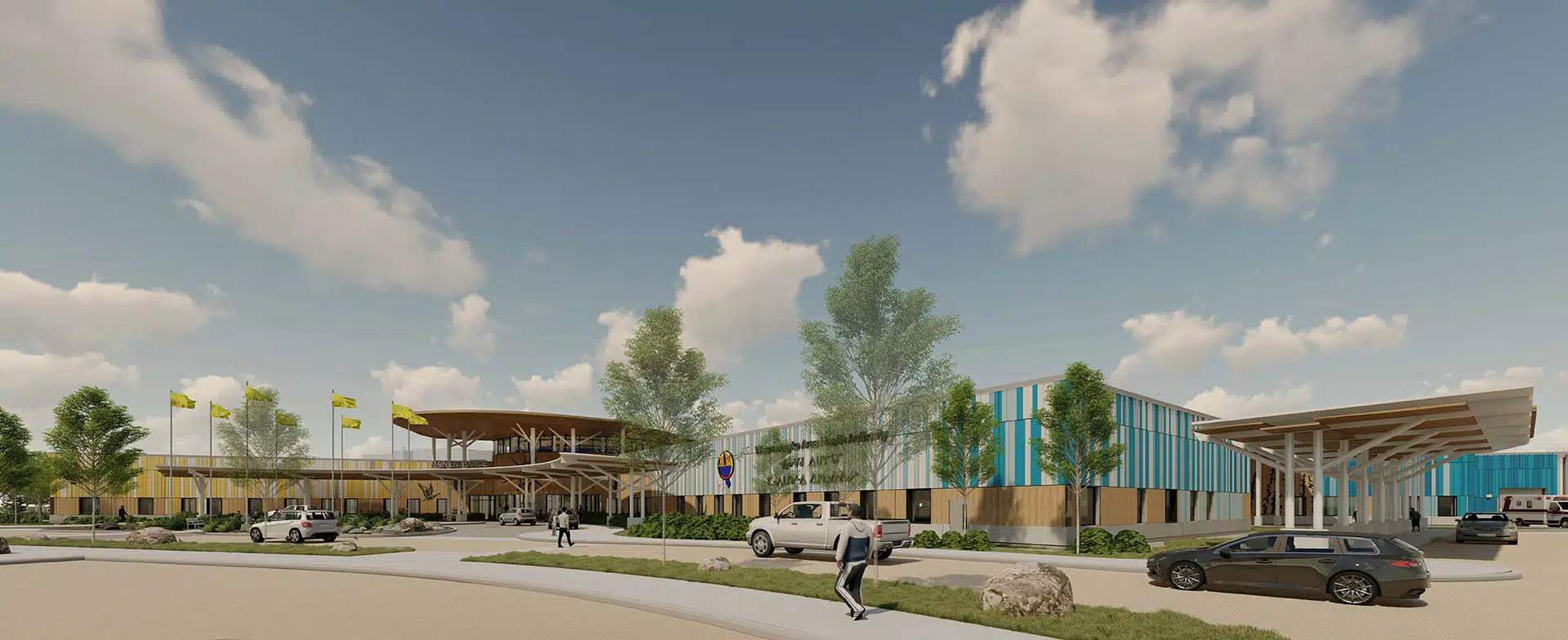Let's talk walls
Academic Wood Tower at the University of Toronto


Winner of the 2019 Canadian Architect Award of Excellence for its outstanding innovation and excellence in mass timber design.
In addition to its glue-laminated mass timber structural system—beams, columns, decks, bracing, and the tower’s core—the Academic Wood Tower will incorporate some of today’s most advanced construction techniques, with many components manufactured offsite. This is where UnitiWall comes in. Our highly engineered modular wall panels are designed to seamlessly integrate the façade’s glazing and the wooden super-braces that wrap diagonally around the structure. Providing an airtight, high performing exterior that will be delivered ready for fast, efficient installation on-site.
- Client: University of Toronto
- Constructor: Pomerleau Building Construction
- Architects: Patkau Architects in Partnership with MacLennan Jaunkalns Miller Architects (MJMA)
- Structural: Blackwell Structural Engineers
- Mechanical/Electrical: Smith + Andersen
- Building Envelope: RDH Building Science Inc.
- Prefabricated Wall System: UnitiWall Corporation
- Sustainability: SA Footprint
- Projected Energy Use Intensity: (EUI) 131 kWh/m²/year
- Projected Water Use Intensity: (WUI) 0.53 m³/m²/year
Weeneebayko Area Health Authority (WAHA) Redevelopment Project
A stronger, more resilient future for health services is taking shape for northern Ontario’s remote region. UnitiWall is delivering a high-performance building envelope designed for efficiency and resilience.


Once complete, the campus will allow WAHA to expand its health promotion and capacity-building programs, better accommodate primary care needs, and provide improved access to Indigenous populations living along Ontario’s James Bay and Hudson Bay coasts. The project includes an acute care hospital, a larger 24-hour emergency department, a new 32-bed Elder Care Lodge, modern state-of-the-art suites, expanded mental health and addictions programming, residences for staff, and a hostel for patients and visitors.
UnitiWall is proud to be part of this groundbreaking endeavour that will transform medical care in northern Ontario by providing the facility with exterior wall panels. Given the challenges of Moosonee’s remote location and limited labour resources, a prefabricated wall system is the best choice for this construction project. Ultra-high performance prefabricated panels by UnitiWall are verified with a 99-year design service life, offering unmatched durability and resilience. This “forever solution” adapts to future needs, ensuring long-term value. The panels will be delivered ready for quick and efficient installation on-site, providing a cost-effective, innovative way to build state-of-the-art facilities for an underserved community in Northern Ontario.
- Client: Infrastructure Ontario (IO)
- Constructor: Pomerleau Inc.
- Architects: Kasian Architects Ontario Inc. and Bertrand Wheeler Architecture Inc.
Building Smarter, Greener, Faster with PostLofts in Downtown Oshawa
An impressive example of adaptive reuse, PostLofts combines sustainability and innovation to transform the 1950s Canada Post building into a modern, 12-storey structure with a nine-storey mass timber addition seamlessly integrated above its concrete podium. Scheduled to break ground in early 2025, the mixed-use development will provide 219 residential units.


Once complete, PostLofts will offer both residential and commercial spaces, revitalizing downtown Oshawa and adding much-needed housing to the area, while embracing the principles of the circular economy and enhancing the city’s urban fabric.
Developed by Atria Development, PostLofts will retain the iconic neo-classical limestone façade of the original structure, preserving its historic character while incorporating cutting-edge design elements. The new addition will be constructed using glulam and CLT (cross-laminated timber) post-and-beam systems, providing an innovative and sustainable solution that minimizes embodied carbon.
UnitiWall will provide the exterior opaque building envelope for this landmark project, which aims to reduce environmental impact through the use of advanced modular solutions. By integrating eco-friendly design practices, PostLofts will contribute to urban decarbonization goals, densification strategies, and the efficient reuse of existing infrastructure – demonstrating UnitiWall’s commitment to sustainable building practices.
This partnership with Atria reflects a shared commitment to resilient, high-performance construction while minimizing environmental impact. The project also supports local mass timber suppliers, including Kinsol Timber Systems and Element5, ensuring that the build is not only eco-friendly but also community-driven.
- Project Partners:
- Client: Infrastructure Ontario (IO)
- Constructor: Pomerleau Inc.
- Architects: Kasian Architects Ontario Inc. and Bertrand Wheeler Architecture Inc.

