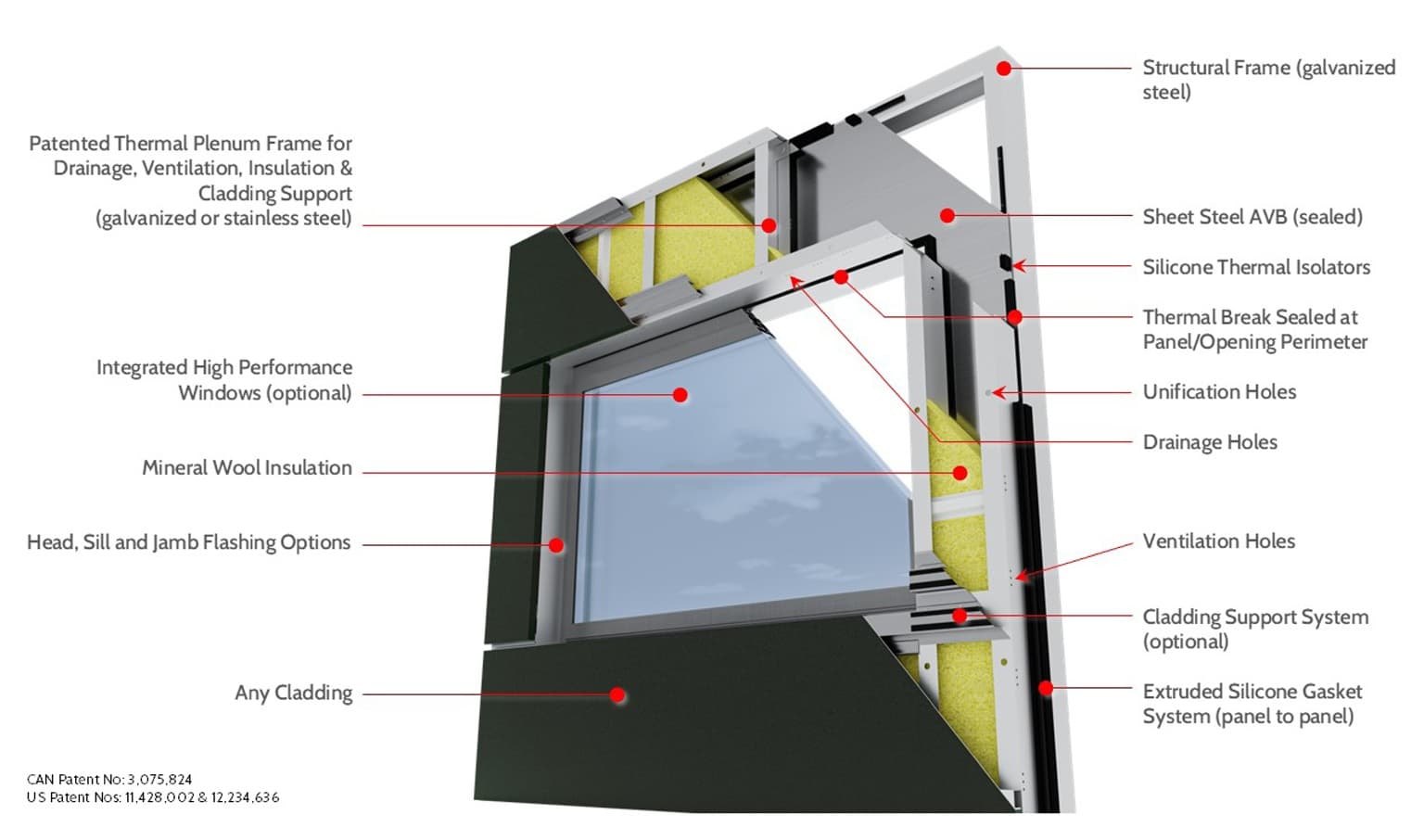Carbon-Neutral Construction Systems
Maximizing Energy Efficiency, Minimizing Environmental Impact
Building and construction sector accounts for nearly 40% of global carbon emissions, with the majority stemming from heating, cooling, and operational inefficiencies.
UnitiWall’s prefabricated wall system exceeds the current building code requirements. It is designed with continuous insulation, airtightness, minimal thermal bridging, and compatibility with heat recovery ventilation systems — helping you reduce emissions, lower operational costs, and future-proof your buildings.
Effective
Up To
Up To
Envelope-First Design: Key to Achieving Zero Carbon Buildings
The exterior wall is your first line of defence from the elements and has the greatest impact on controlling and maintaining the interior climate of the building.
Prioritizing a high-performance building envelope from the start ensures:
- Lower energy demand & HVAC complexity
- Improved occupant comfort while cutting emissions
- Easier achievement of zero carbon building
- Reduced long-term maintenance & operational costs
The Components of a Building Envelope
UnitiWall’s fully prefabricated, high-performance wall panel systems deliver airtight, energy-efficient, and environmentally responsible solutions for building with zero-carbon goals.
| Feature | Description |
|---|---|
| Structural Frame | Cold-rolled steel frame designed for durability and precision, ensuring long-term structural integrity. |
| Air and Vapour Barrier | Integrated Sheet Steel air and vapour barrier enhances airtightness, minimizing leaks and optimizing energy performance. |
| Thermal Breaks | Built-in thermal breaks prevent heat loss, reducing energy consumption and eliminating thermal bridging. |
| Insulation Layers | Continuous stone wool insulation (able to surpass effective R33+) provides unmatched thermal efficiency. |
| Patented Thermal Plenum | The unique bridge-free design facilitates ventilation and drainage, improving long-term envelope performance. |
| Exterior Cladding Compatibility | Designed to integrate seamlessly with glass, metal panels, GFRC, brick, and more, ensuring complete architectural flexibility. |
| Sustainable Solutions | Locally sourced, recyclable materials support circular economy goals and reduce construction waste. |
Tested and Proven Performance
Using our highest performing Thermal Plenum, our wall achieved an effective R33+ value. Learn more.
Why UnitiWall Matters for Your Net-Zero Building Projects
Challenge
Solution
Challenge
"We need to meet net-zero standards, but affordability is a challenge."
The Canada Green Building Council (CAGBC) confirms that zero-carbon buildings can be cost-effective when sustainability is prioritized from the start.
Solution
What UnitiWall Offers:
- Optimized for cost-efficiency – High-performance buildings can be built at comparable costs to conventional ones by using prefabricated walls.
- Long-term affordability – Reduced energy demand, lower utility bills, and minimal maintenance drive lasting savings.
Challenge
"Construction delays and material sourcing make sustainability harder to achieve."
Off-site inefficiencies, material waste, and weather delays often slow down sustainable construction projects, driving up costs.
Solution
What UnitiWall Offers:
- Prefabricated for up to 80% faster installation – Reduces labour costs, timelines, and on-site disruptions.
- Locally sourced, fully recyclable materials – Lower carbon footprint and supply chain risks.
Challenge
"We need solutions that align with government sustainability goals and incentives."
Federal and provincial net-zero housing commitments are growing, but meeting green building incentives requires proven performance.
Solution
What UnitiWall Offers:
- Exceeds zero-carbon and energy efficiency benchmarks – Designed for LEED, Passive House, and net-zero performance goals.
- Reduces operational carbon emissions – Supports energy-efficient HVAC integration and long-term building resilience.
We Are Proud to Be Members Of





Why Use UnitiWall for Zero Carbon Building?
Can surpass effective R33+ ratings, airtight construction & moisture resistance
Supports net-zero & LEED goals
Seamless Prefabrication
Up to 80% faster installation & reduced construction waste
Cost-Effective Long-Term Savings
Lower HVAC demand & reduced maintenance costs
Proven Durability & Resilience
Weather-resistant, non-combustible & long-lasting
Flexible Design for Any Carbon-Neutral Project
UnitiWall is Compatible with Virtually Any Cladding and Window System
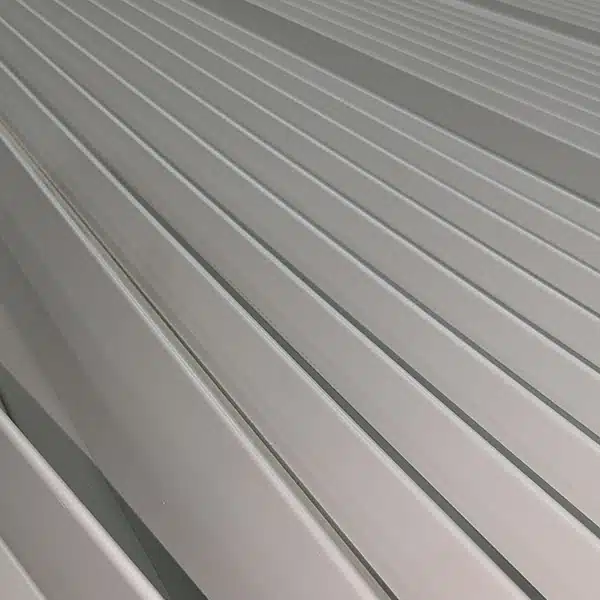
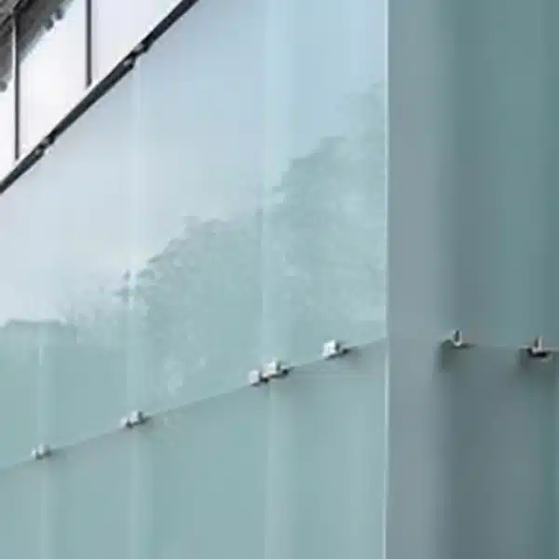
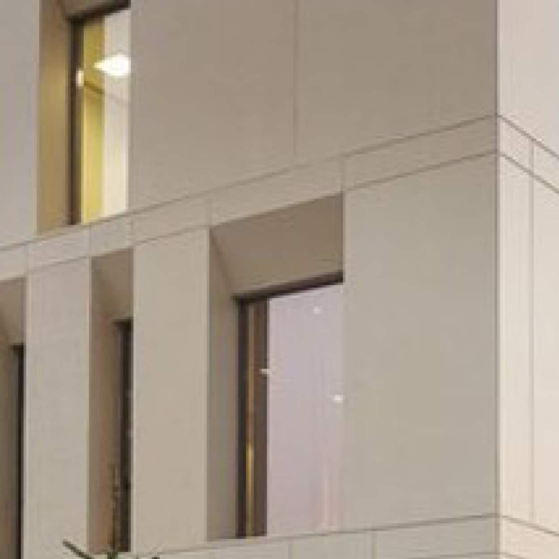
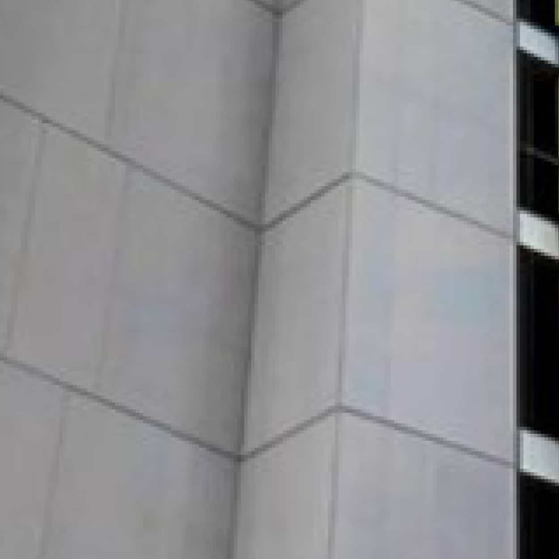
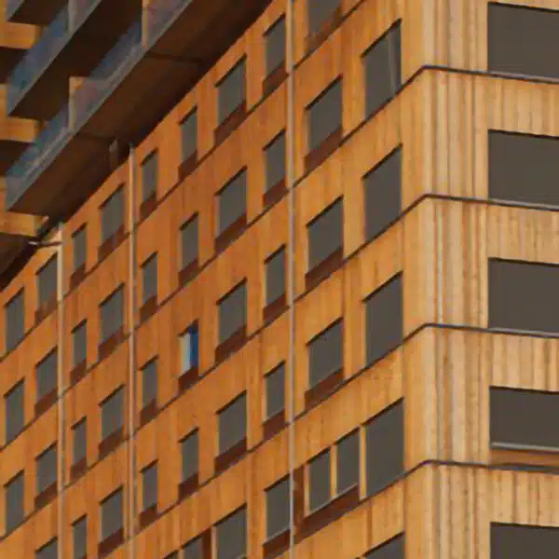
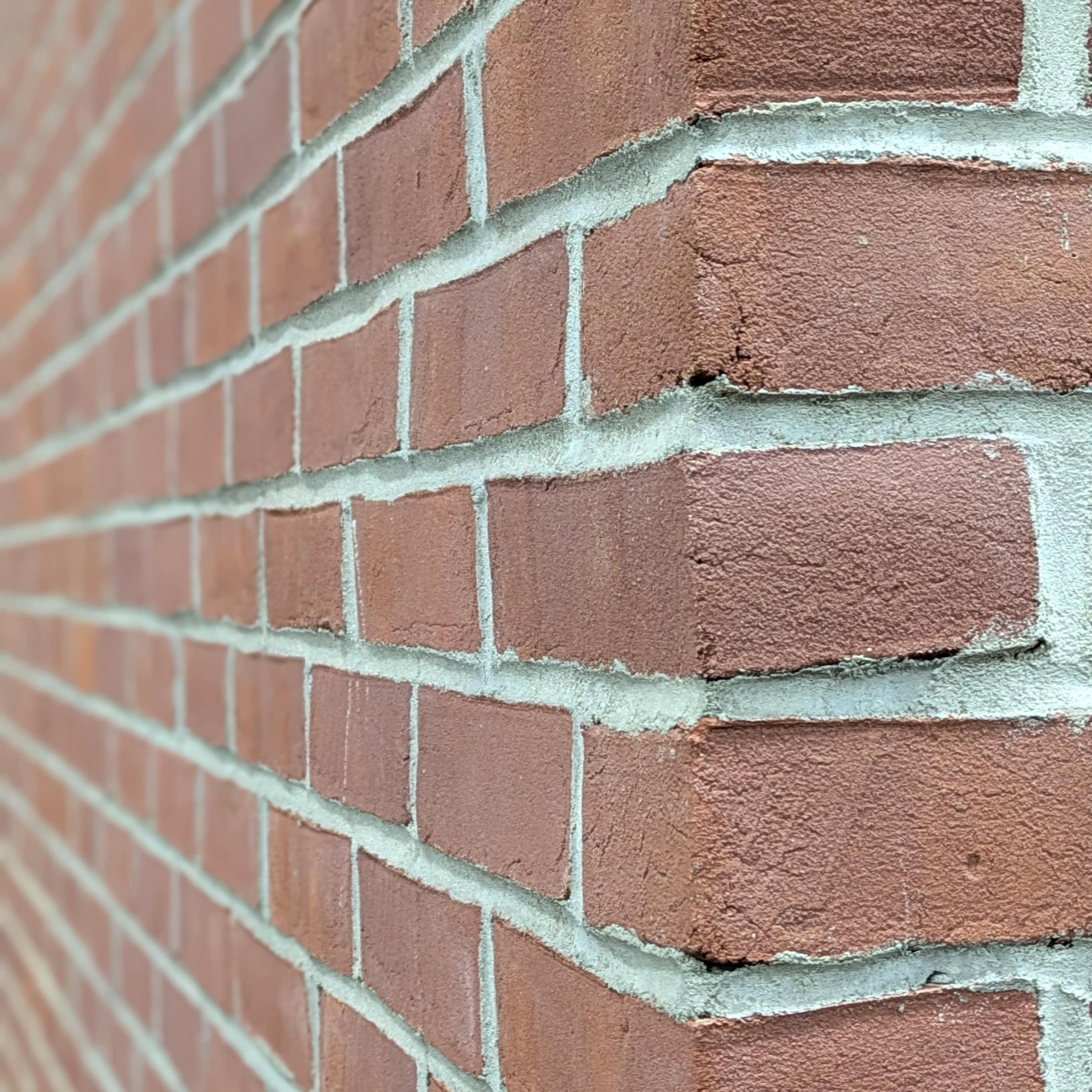
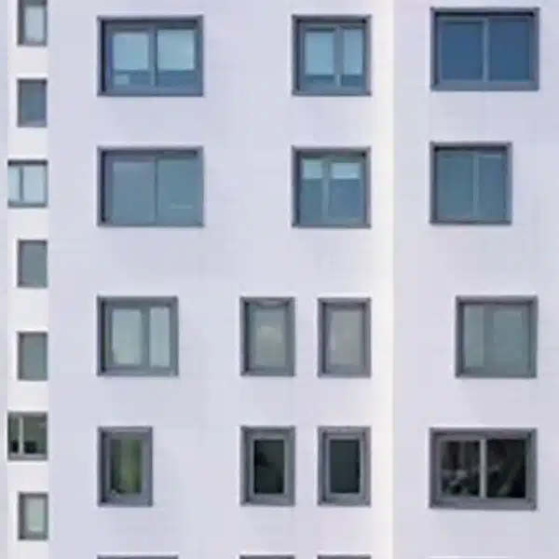
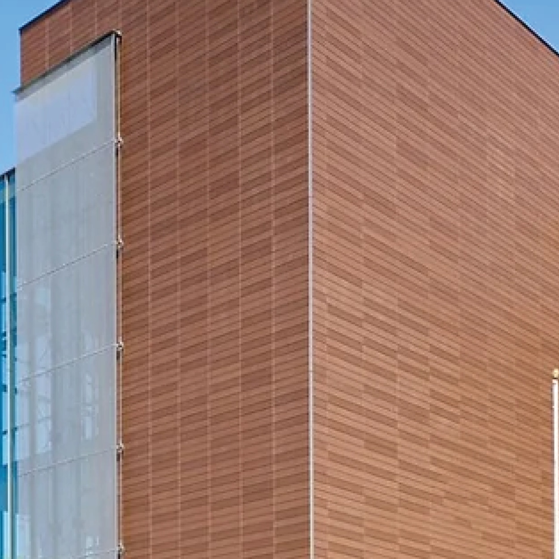
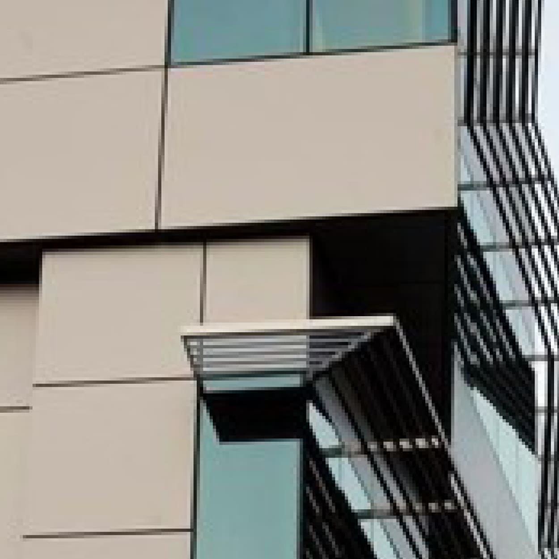
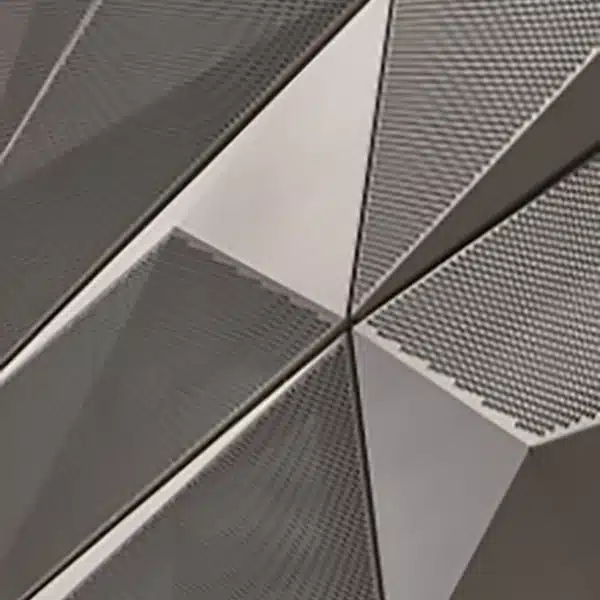
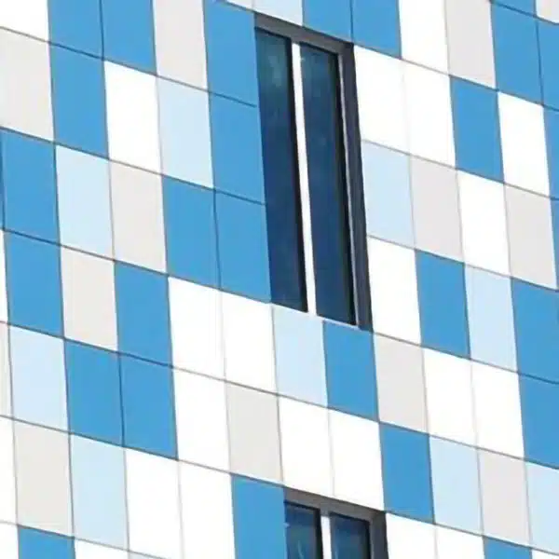
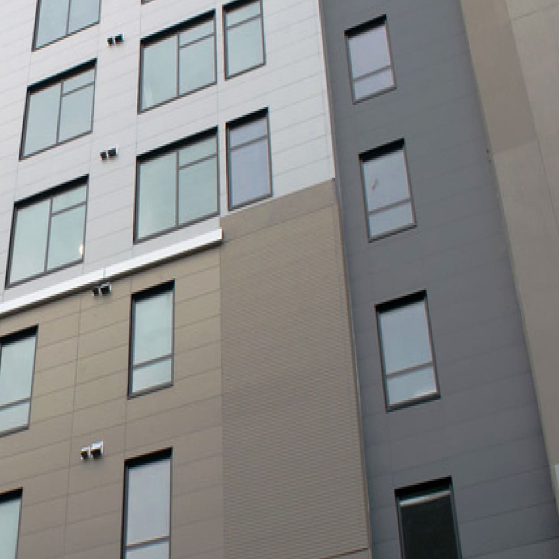
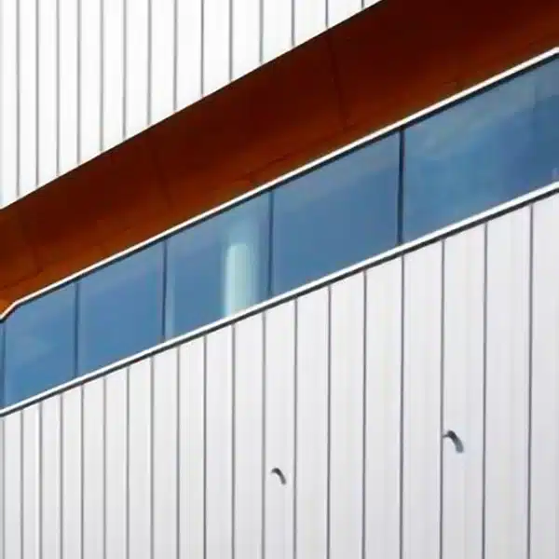
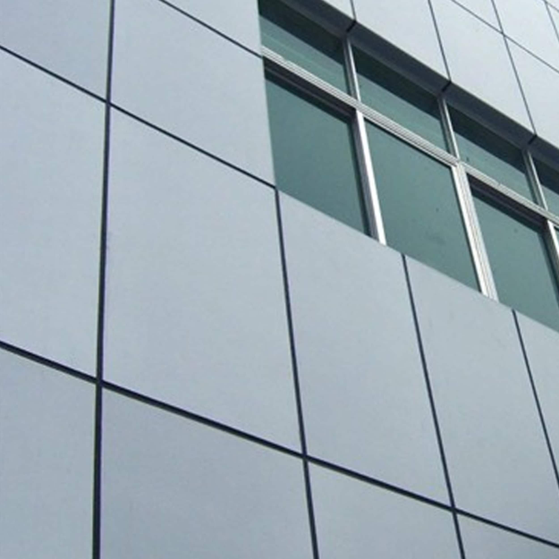
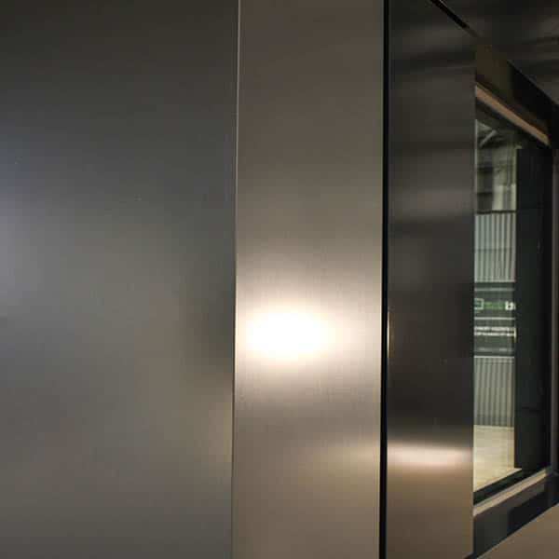
And Many More!
Achieve any design vision
Guaranteed quality & precision
Supporting low-carbon building strategies
UnitiWall Building Green for a Zero Carbon Future
- Prepares buildings for the future → Reduces lifetime energy & operational costs
- Seamlessly integrates with high-efficiency HVAC & renewable energy systems
- Helps the building meet or exceed zero-carbon construction standards.
UnitiWall for Zero Carbon Retrofits
- Upgrade existing buildings with deep energy retrofits
- Enhance insulation & airtightness without major structural changes
- Reduce GHG emissions & qualify for green building incentives
Proven Performance:
Zero-Carbon Building Design in Action
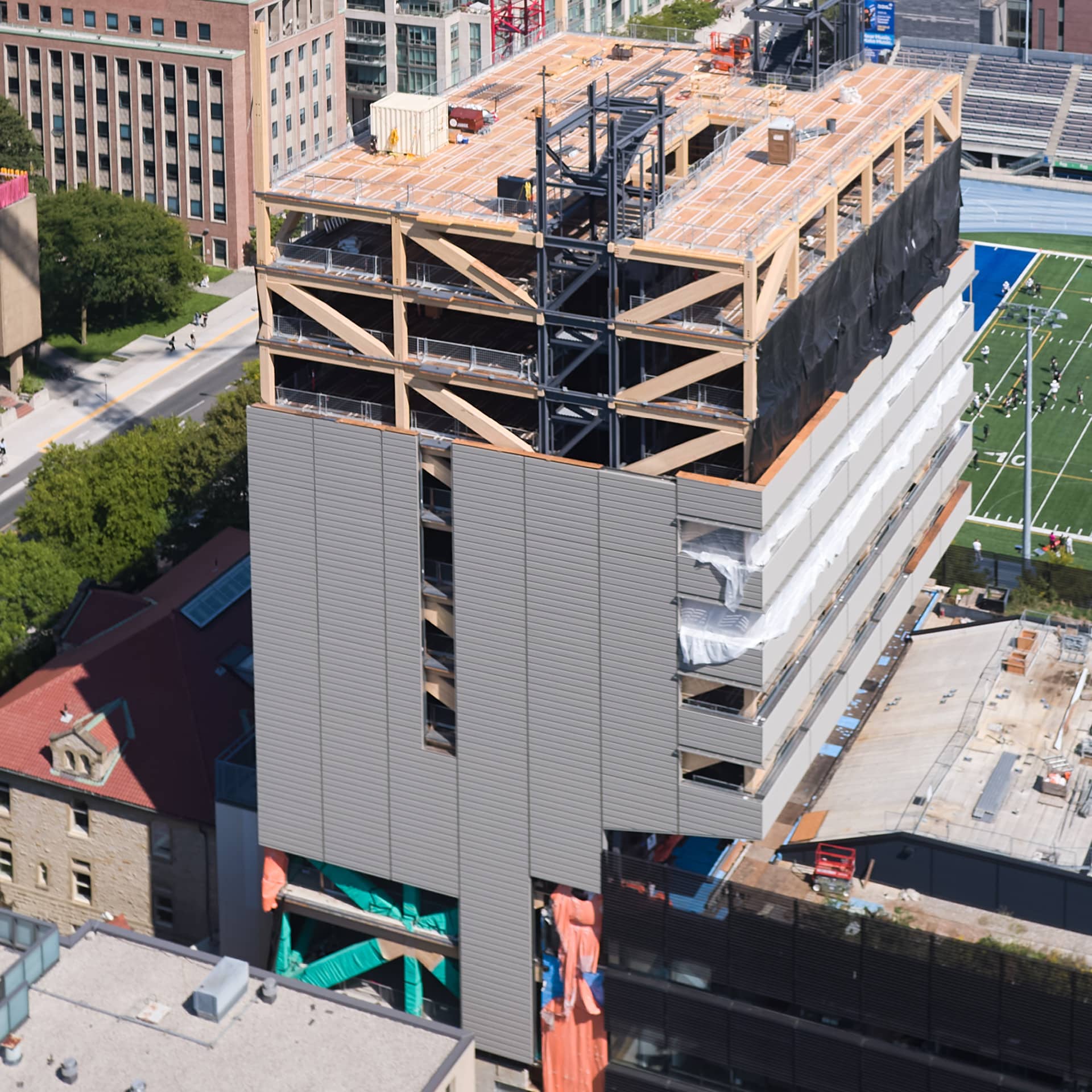
Academic Wood Tower: A Model for Zero-Carbon Design
This 80-metre, 15-storey project features UnitiWall’s high-performance building envelope, designed for zero-carbon efficiency and long-term sustainability.
- Hybrid Mass Timber Structure
- Advanced airtight envelope system for superior energy performance
- Projected Energy Use Intensity: 131 kWh/m²/year
- Designed for net-zero operational efficiency
Why Work with UnitiWall Towards Net-Zero Goals?
With 30 years in building envelope engineering, we deliver precision, efficiency, and sustainability for buildings.
Our prefabricated wall systems can provide R33+ ratings, airtight construction, and true rainscreen functionality, optimizing building decarbonization.
Faster, Smarter Net-Zero Construction
Fully unitized wall panel systems eliminate delays, reduce labour costs, and accelerate project timelines by up to 80%—ideal for net-zero buildings.
Future-Ready, Carbon-Neutral Buildings
Designed for zero-carbon goals, UnitiWall supports long-term energy savings, reduced emissions, and sustainable building practices.
Our Process:
From Inquiry to Installation
Define goals, challenges, and specifications & establish budget pricing
Develop details for a fully unitized, project-specific solution
We manufacture steel components, assemble wall panel systems, and install cladding and windows—all in our factory
Rapid on-site deployment with expert installers
Let's Build Smarter –
Contact Us Today
Ready to optimize your next project?
Fill out the form, and our team will connect with you within 24 hours.


